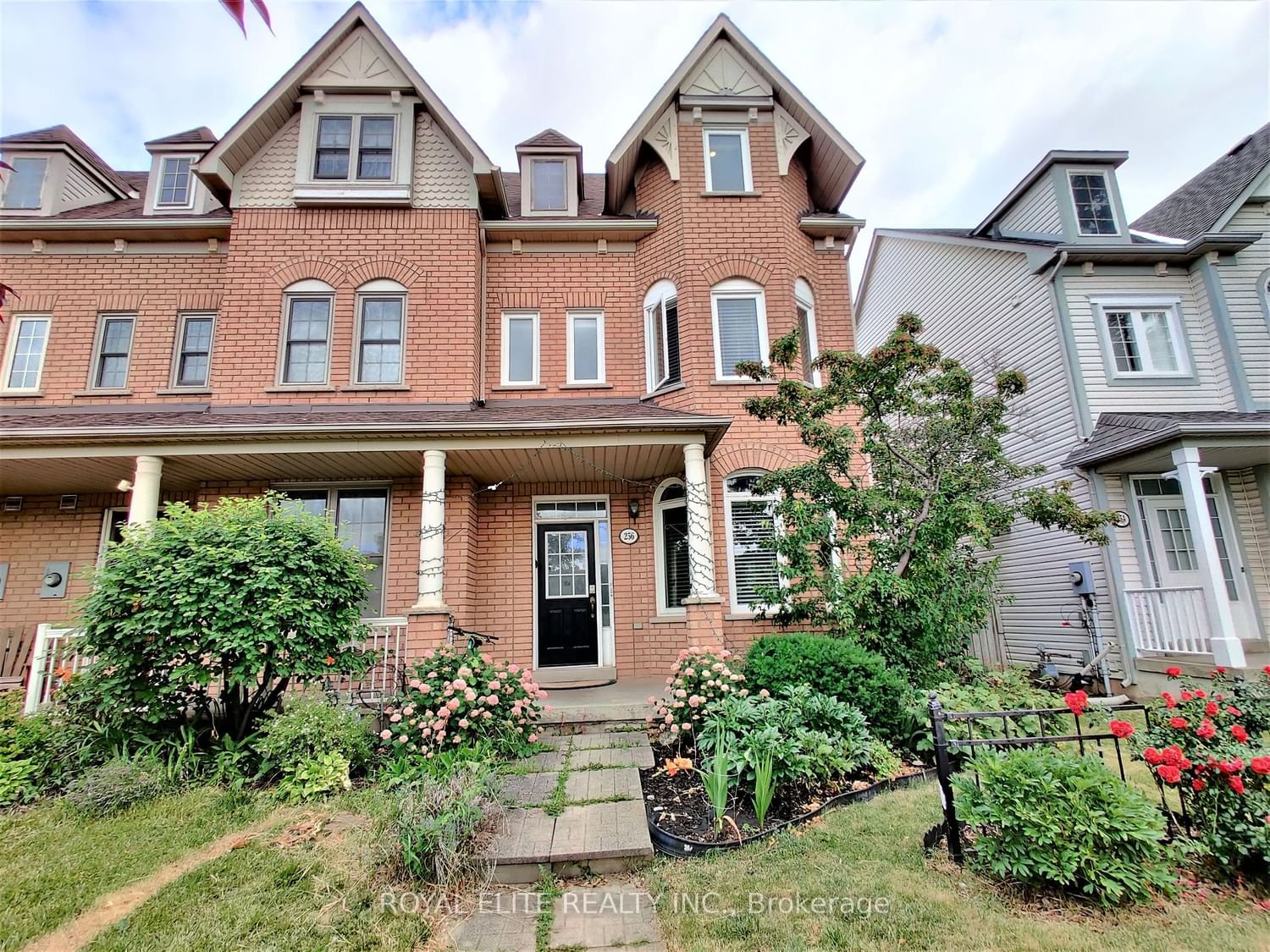$4,000 / Month
$*,*** / Month
4-Bed
4-Bath
1500-2000 Sq. ft
Listed on 5/1/24
Listed by ROYAL ELITE REALTY INC.
Stunning, fully furnished 4-bedroom end unit townhouse available for immediate occupancy. Features 4 bedrooms, 3.5 bathrooms, and over 2000 sq. ft. of finished living space, along with a detached double garage. Ideally situated in Oakville with convenient access to various amenities, including Sheridan College, White Oaks High School, parks, shops, restaurants, and major highways. The third floor boasts a spacious principal bedroom suite, while the second floor offers three additional bedrooms, including one suite. The main floor features 9 ft. ceilings and an open-concept eat-in kitchen. The finished basement provides ample space for entertainment purposes. The backyard leads to a detached double-car garage & rear laneway.
Fridge, Stove, Built-In Dishwasher, Microwave, Washer, Dryer, Garage Door Opener, Elfs, Blinds.
W8293512
Att/Row/Twnhouse, 3-Storey
1500-2000
7
4
4
2
Detached
2
16-30
Central Air
Finished
Y
N
N
Brick
Y
Forced Air
N
< .50 Acres
90.55x23.62 (Feet)
